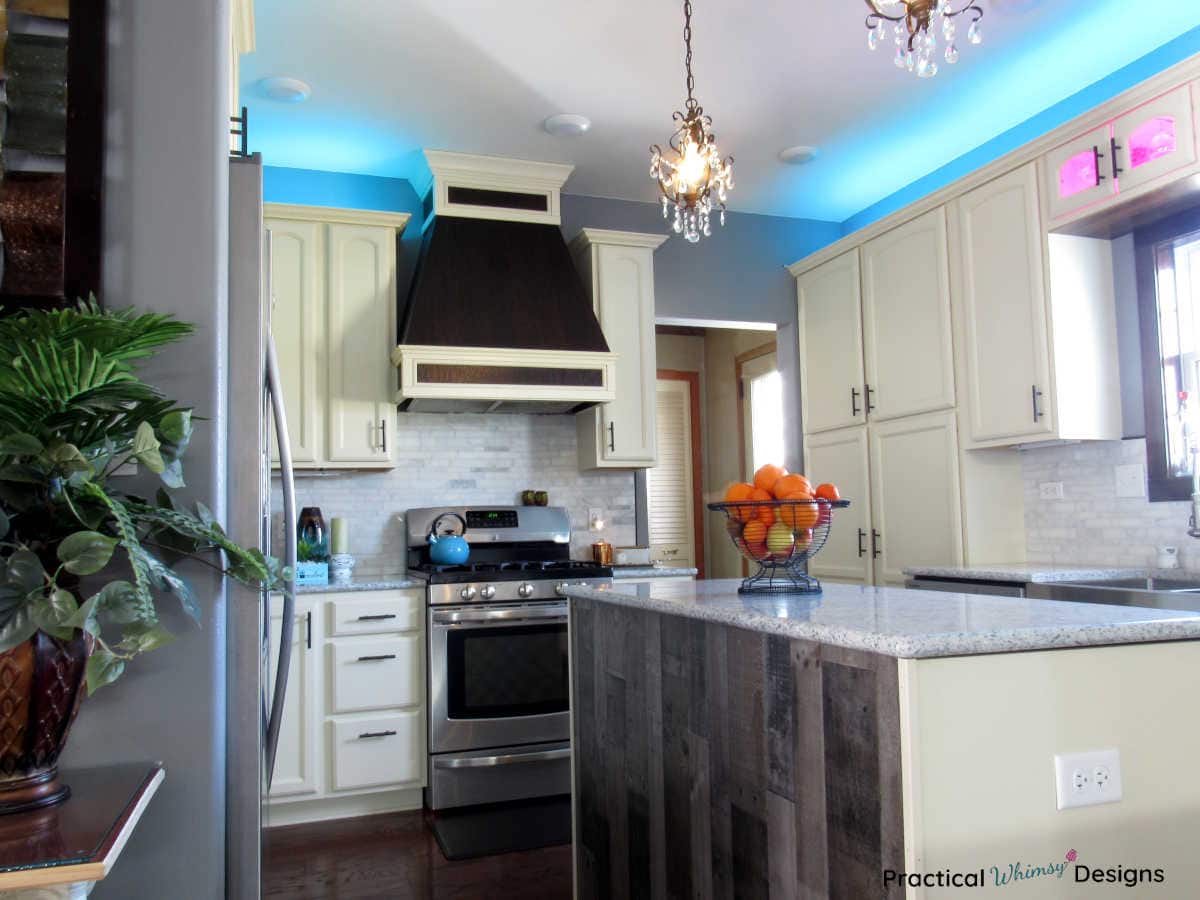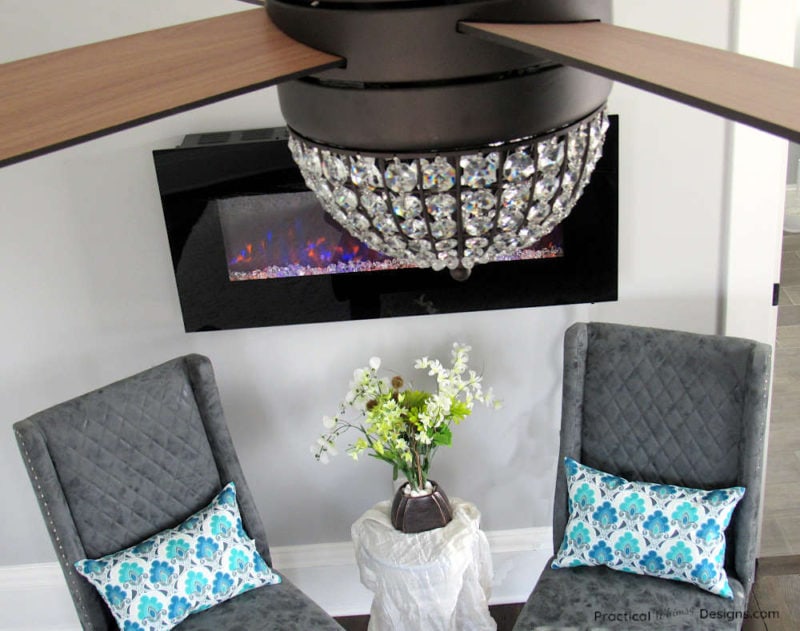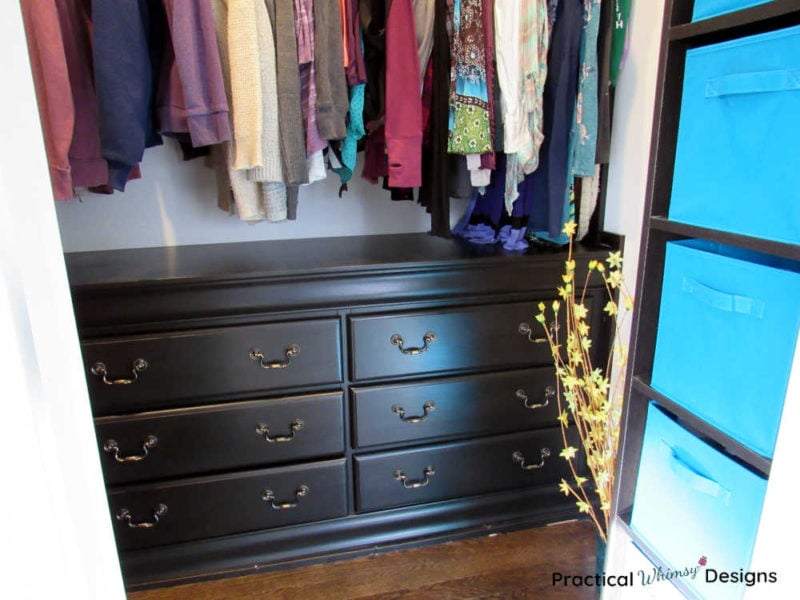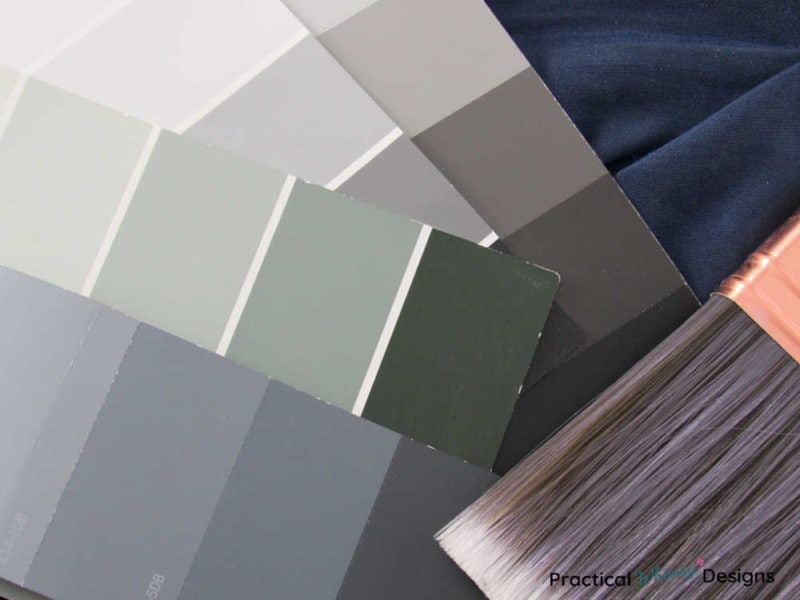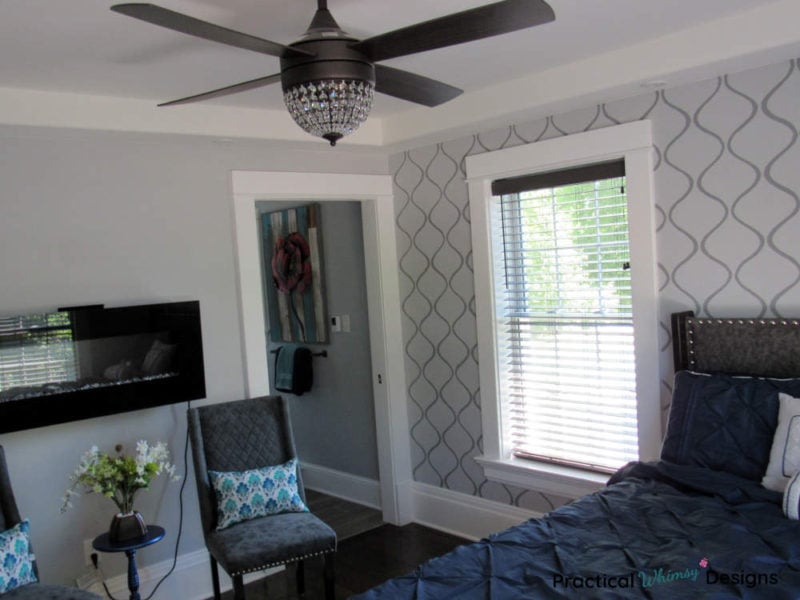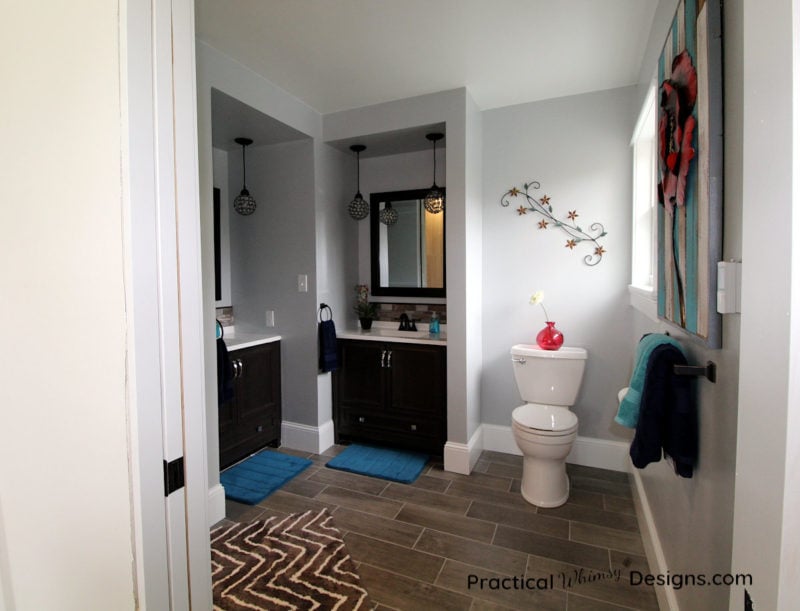Take a look at the transformation of this dated kitchen as we share our kitchen reveal. We hope these kitchen design ideas inspire you.
Struggling with finding the perfect paint color for your home? My design guides are available for free to my newsletter subscribers. Grab my Free Paint Guide and FINALLY pick a wall color that you love!
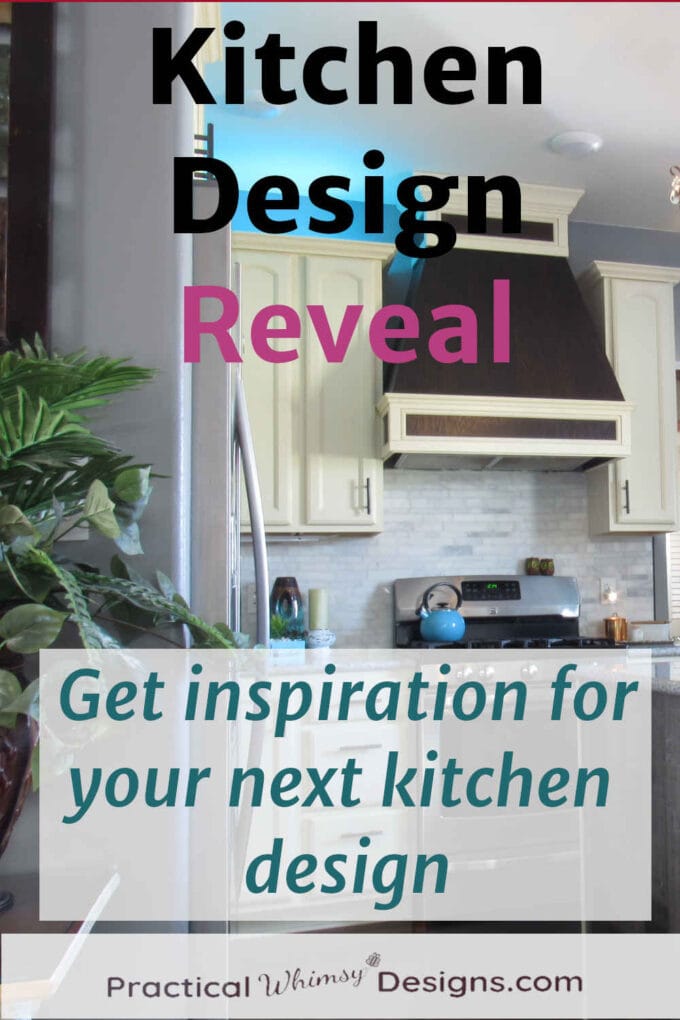
My kitchen! Sometimes it is hard to believe that this is the same space as the oriental themed, dated kitchen we purchased before we started remodeling.
From the lemon yellow and black cabinets to the florescent lighting and laundry hookups, this space was not my style at all.
To show you what I mean, here are a few pictures from before the remodel.
Kitchen Pictures Before Remodeling
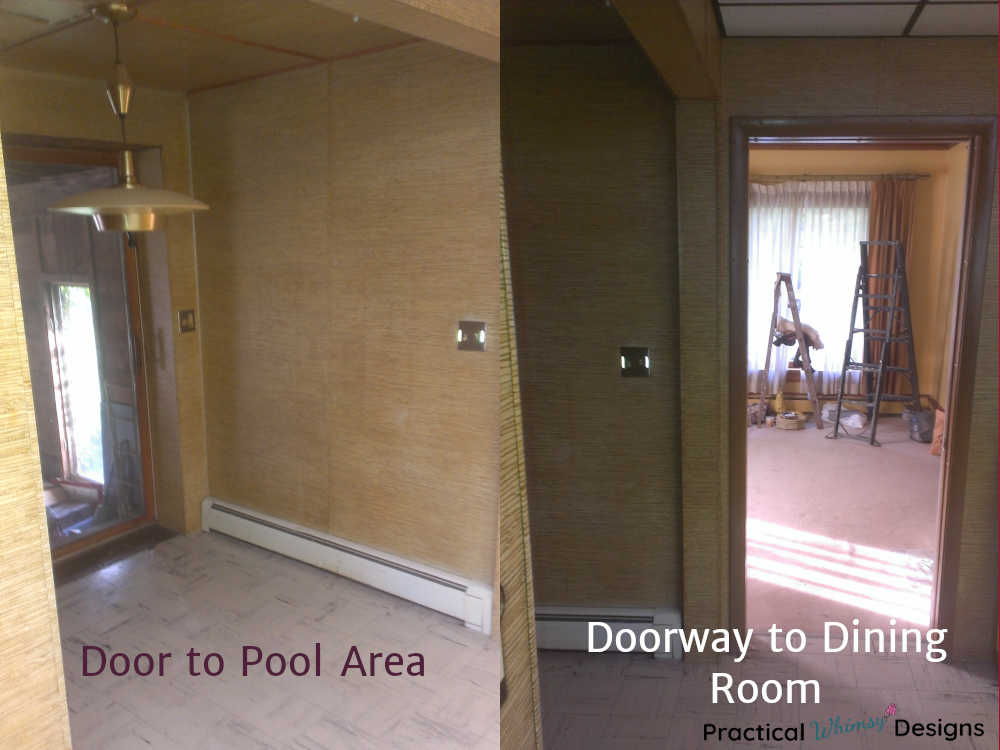
Yes. This house had a pool.
A rundown, rotten pool room that we turned into a three car garage. You can read more about those pool adventures here.
Ok. Back to more pictures of the kitchen.
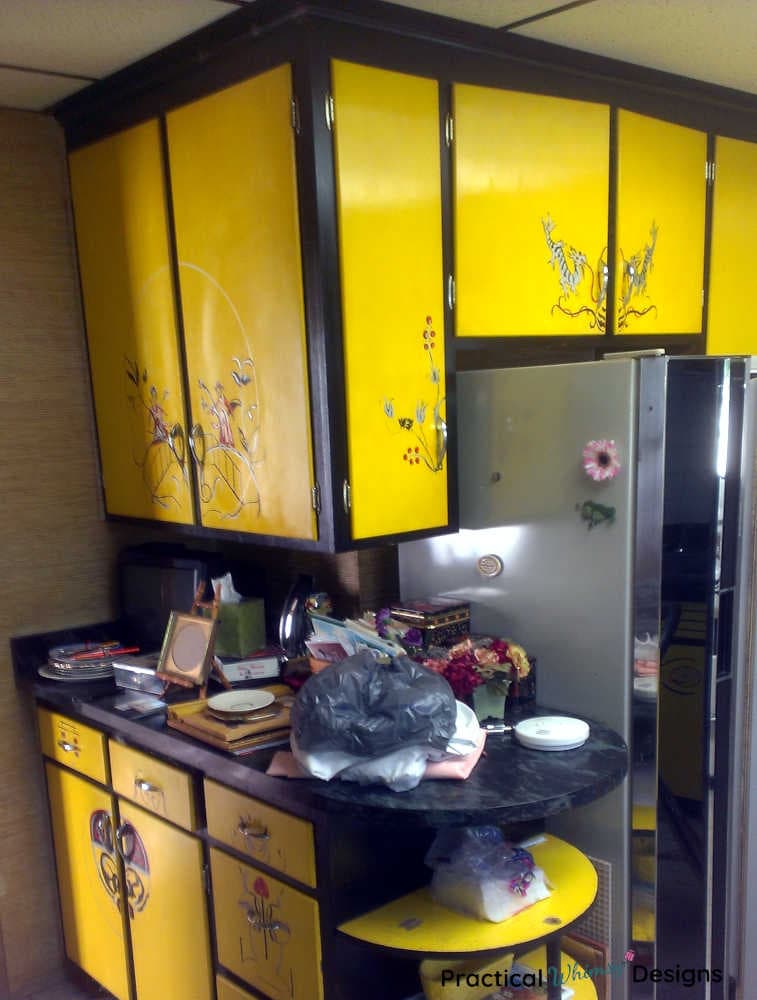
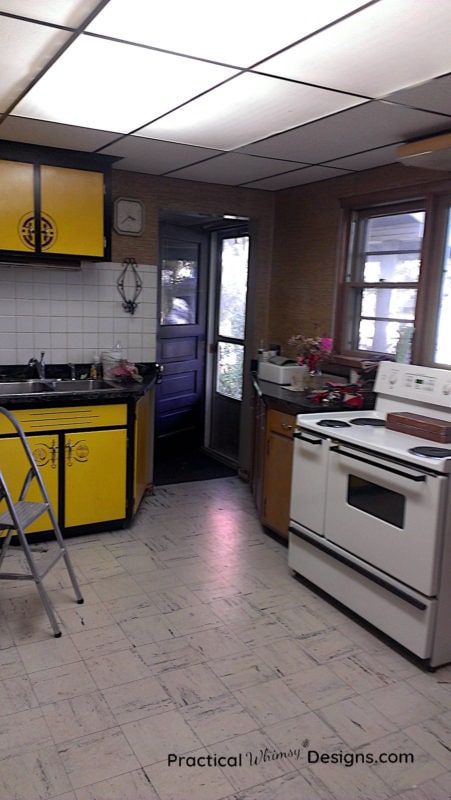
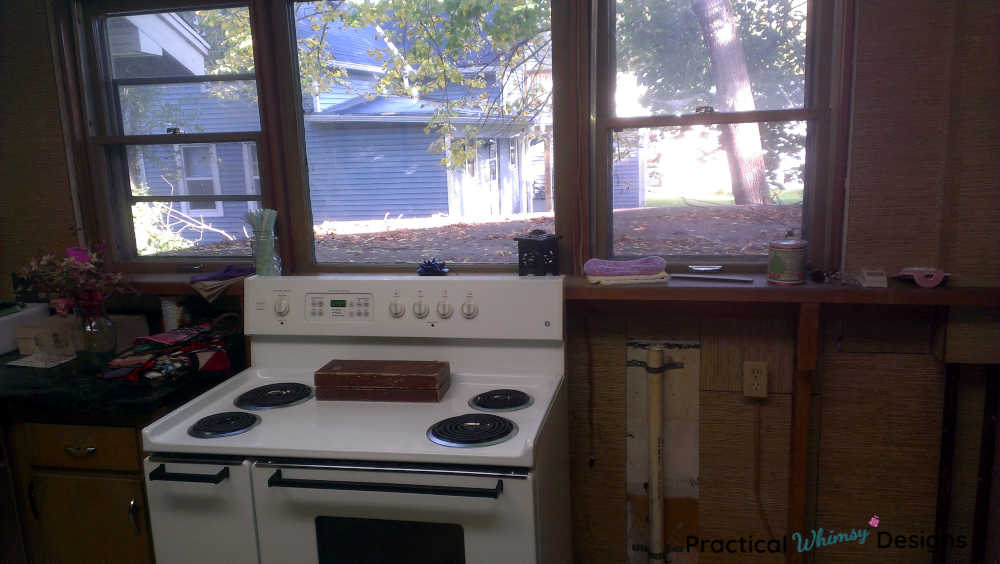
I tried to get a full circle snapshot of the space.
Unfortunately they are a little blurry because they were snapped with my cell phone as we were walking through the home. I had planned on taking more before we remodeled, but we had a pipe burst above the kitchen and that changed a lot of our plans. If you want to read more about that story, you can catch the details in my post Lessons from a Fixer Upper.
Kitchen Reveal
It was a several year process to get us to this point, but I can’t wait to share with you our kitchen reveal.
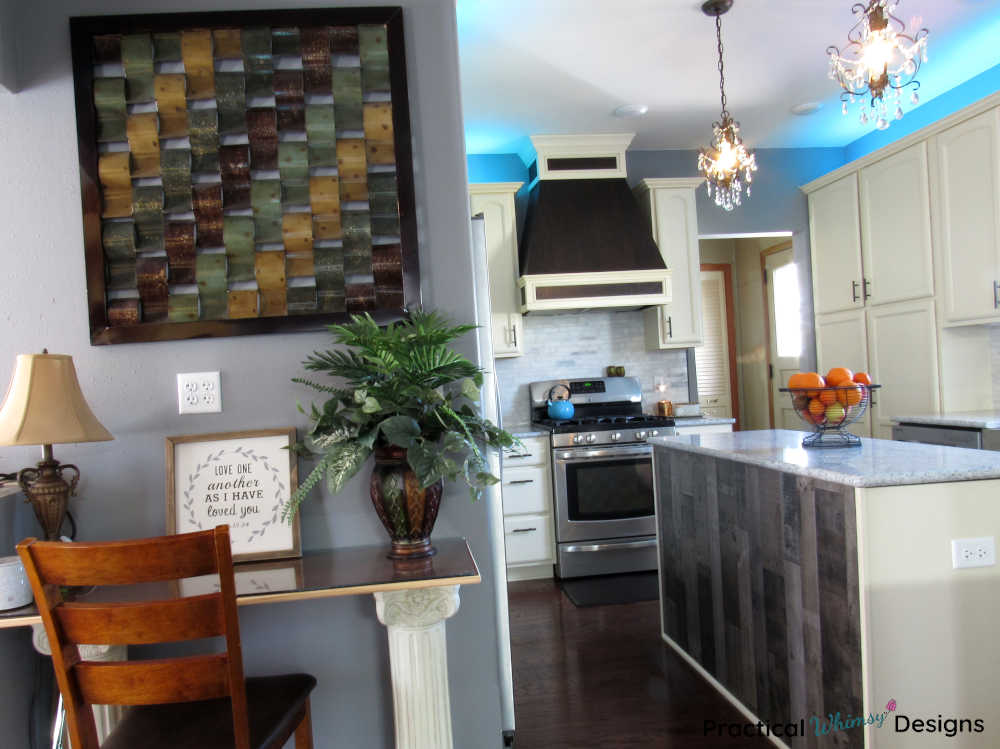
When we installed the back panel on our kitchen island I wasn’t sure that I would like it. But it actually ties our kitchen together and it turned out to be a perfect budget option.
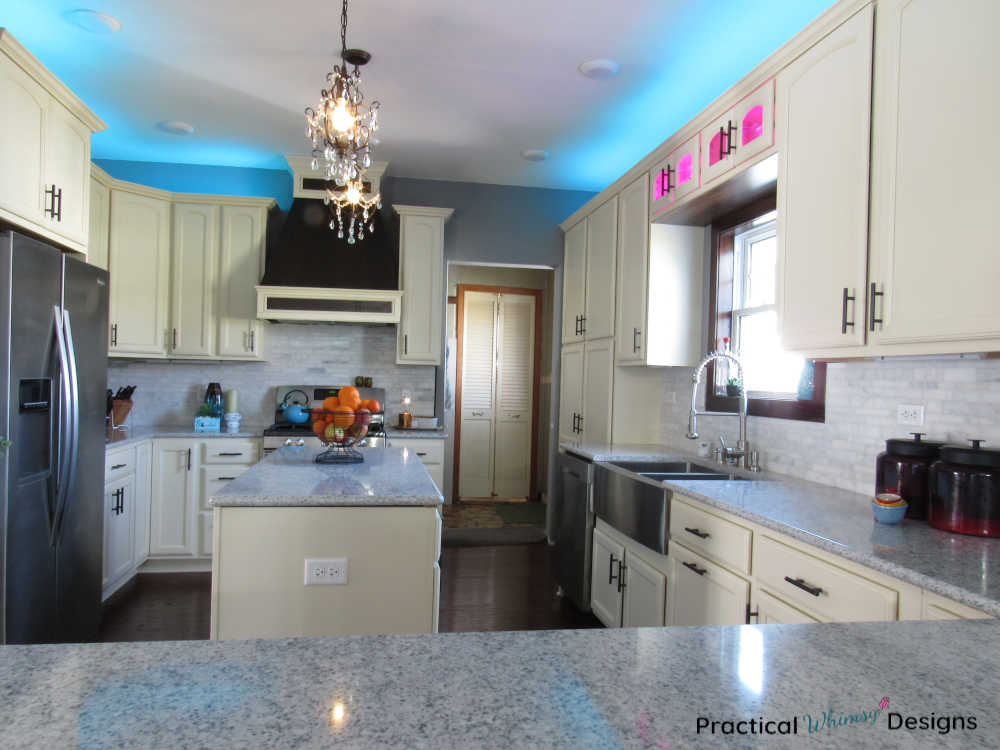
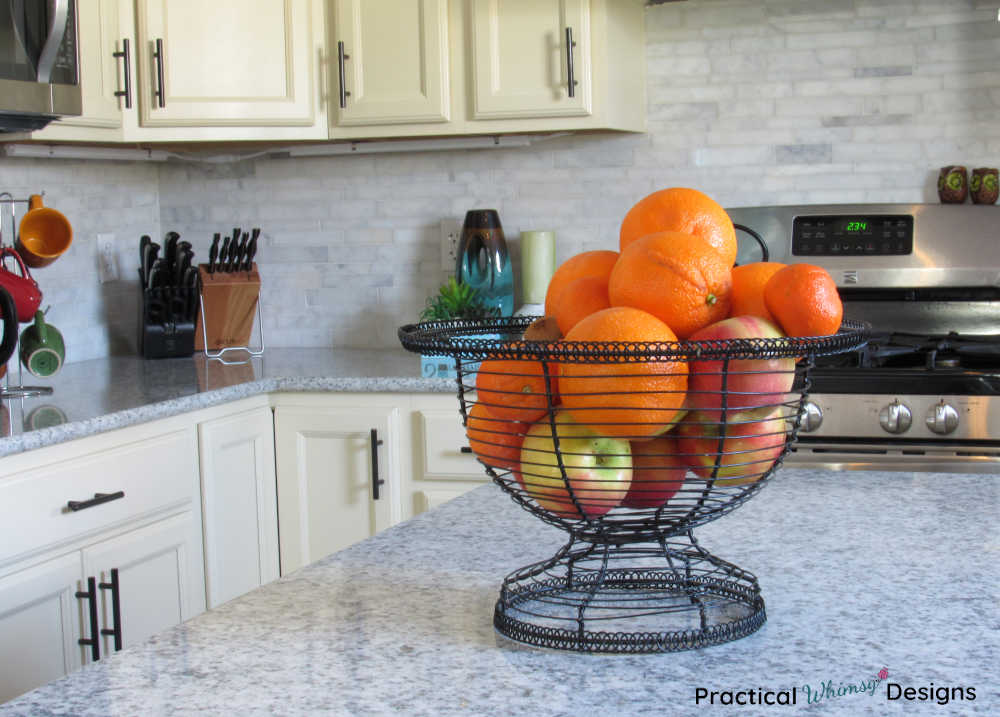
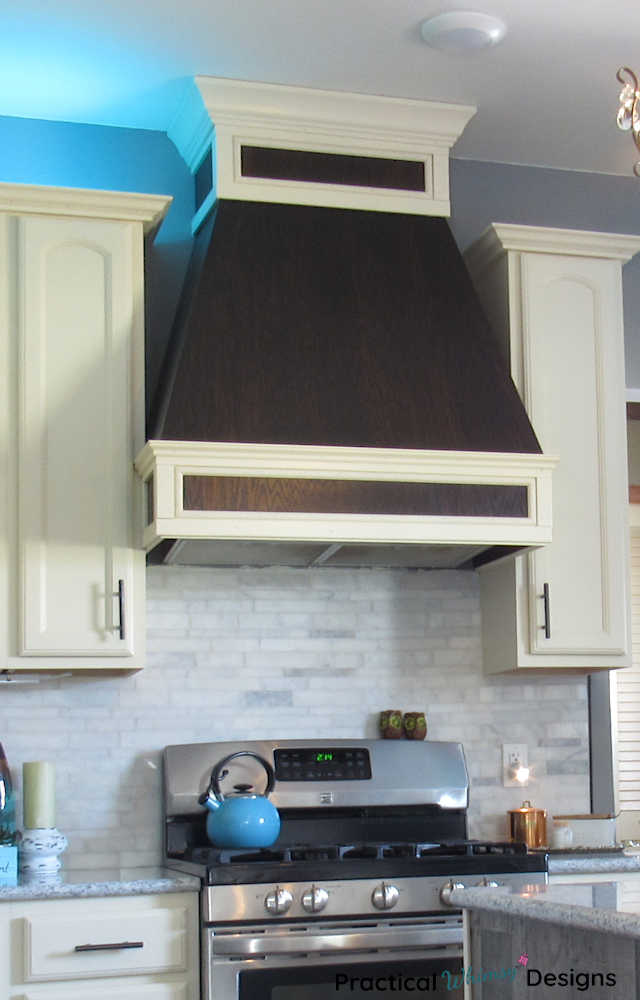
I also love the custom wooden stove vent my husband made for our kitchen. It ties together perfectly with the bronze of the chandeliers and the cream of the cabinets.
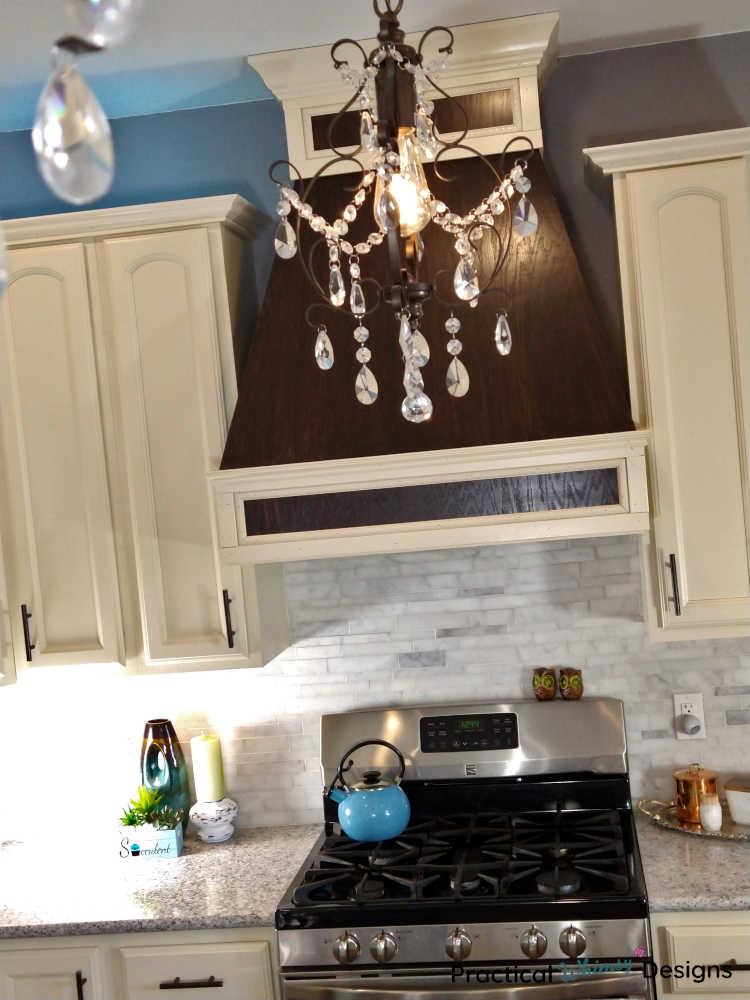
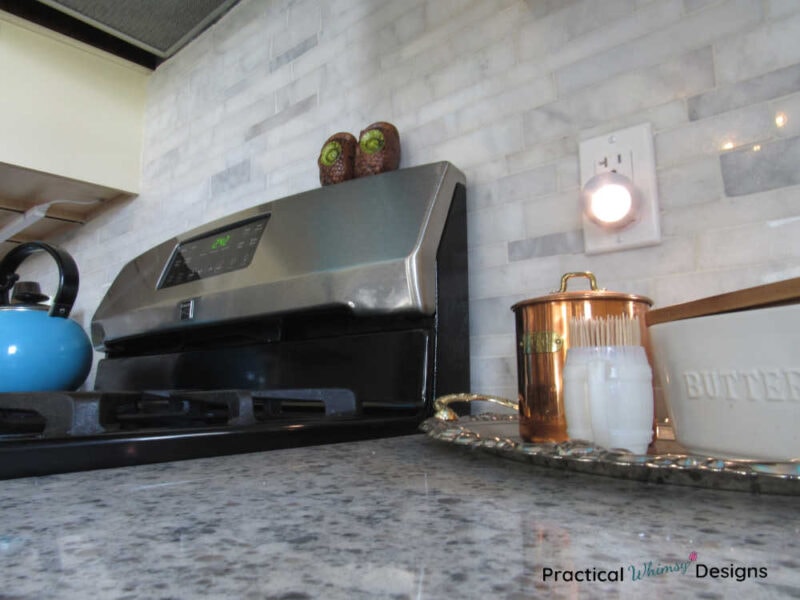
This post contains some affiliate links for your convenience (which means if you click a link and make a purchase I will earn a small commission at no extra cost to you). Please see my disclaimer page for more information.
We kind of have a thing for lighting. There are at least 5 different types of lights in our kitchen. We love to add lighting in fun ways into our home. Lighting is something custom that can make a space just a little cozier.
One way to create fun lighting is with LED tape lighting. All you need is an outlet on one end to make it work. We purchased the kind that changes color and put them above our cabinets. That way we can change the color for each season.
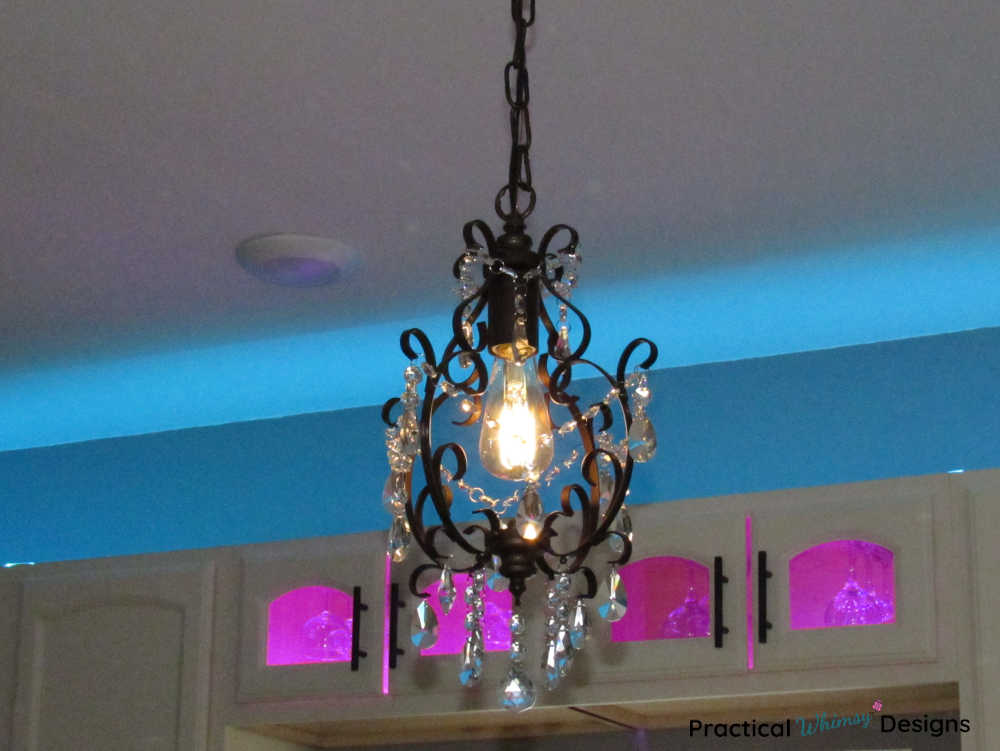
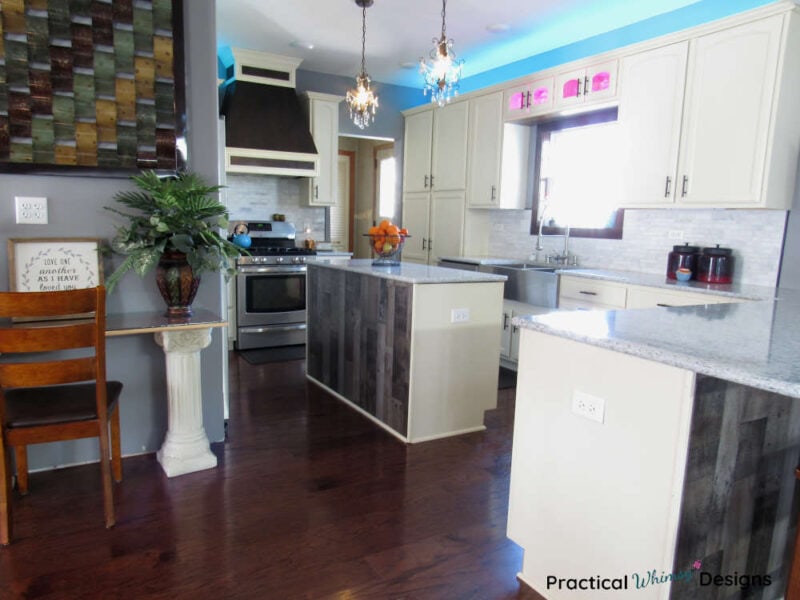
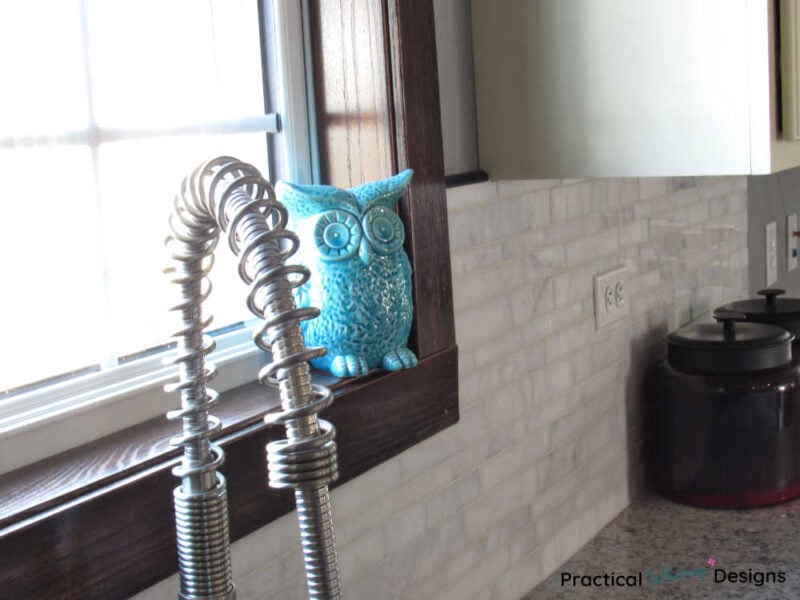
The tile backsplash helps brighten up the space and ties in the greys and creams of the kitchen.
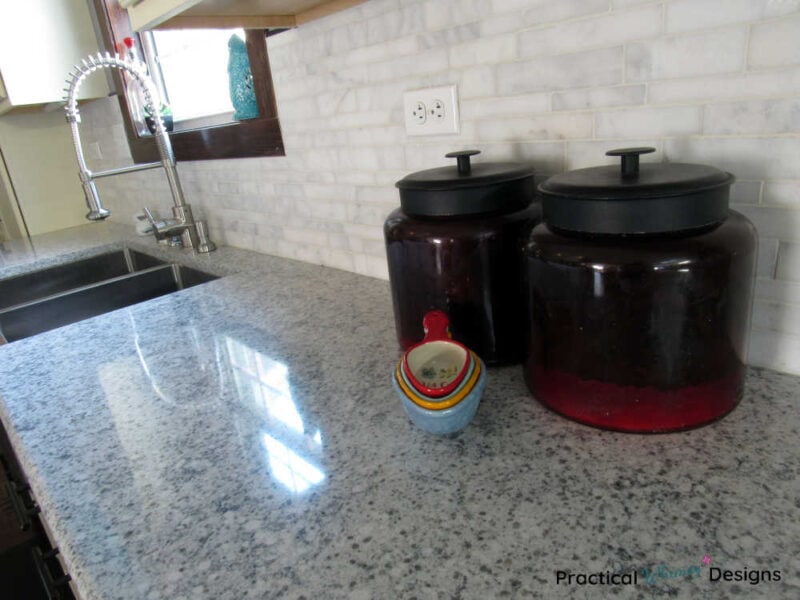
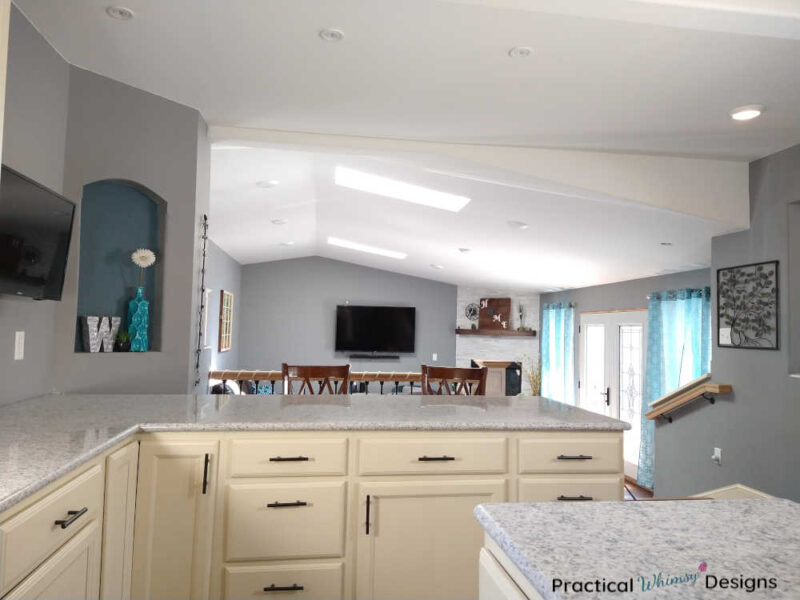
Some Kitchen Design Details
I still can’t believe the transformation this space took.
It was quite the process that took several years to complete, but I am so happy with the way the space turned out!
If you want to catch up on the various projects we did in this space, you can read up on it in this post on our kitchen remodeling progress. As I mentioned in that post, there are still a few areas that we need to ‘finish.’ (ex. The back door area, dining room, and a little trim) But, to me, it is close enough to finished. I couldn’t wait any more to share it.
If you are interested in the DIY decor I made for this space, it includes these Farmhouse candlesticks and a succulent planter box with a cute vinyl sticker decal.
Below are the wall colors we used and the source list for our kitchen. If I couldn’t find the exact item, I tried to link to items that were similar to what we used in our design.
Kitchen Source List
Paint Colors: Walls- Padlock Gray by Dutch Boy | Accent Wall- Sea Bass by Nautica | Ceiling- Brightened Cream by Dutch Boy
Tile Backsplash: Ellis & Fisher Bianco Marble 12″x12″ (Purchased from Menards)
Rugs: Brown Kitchen Mats
Lighting: LED Colored Lighting Tape | Bronze Mini Crystal Chandelier
Kitchen Accessories: Butter Dish | Teal Owl Decor | Copper Canister | Measuring Cups | Turquoise Tea Kettle | Owl Salt & Pepper Shakers
Click on the pictures below to shop the products and accessories we used on our remodel. (If I couldn’t find the exact item, I tried to link to items that were similar to what we used in our design.)
Want to remember this idea for later? Save it to your favorite Design Board on Pinterest.
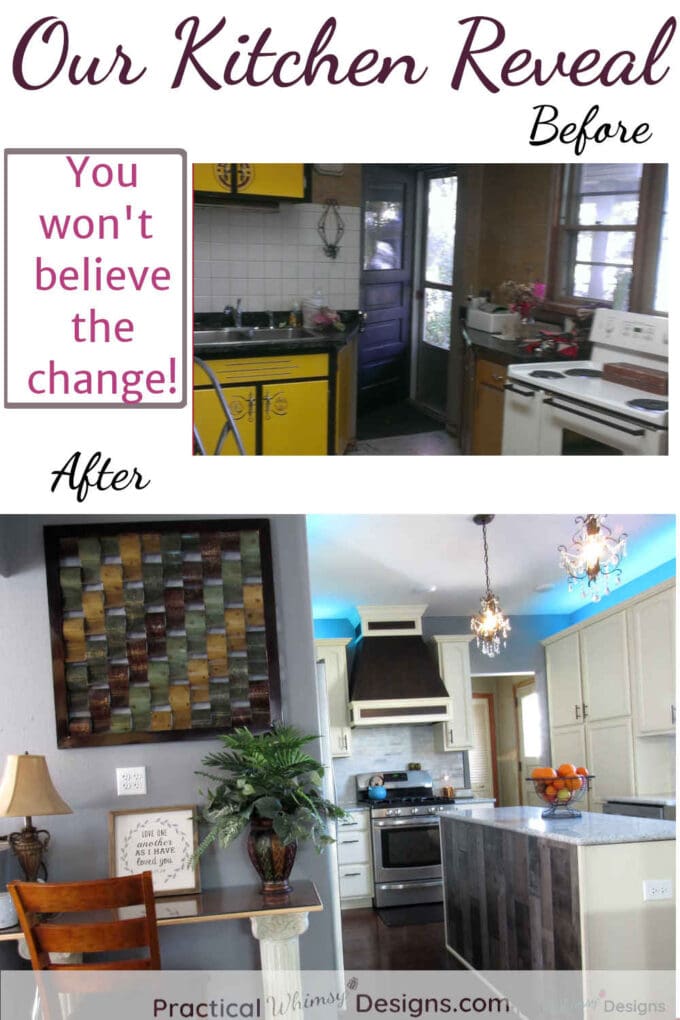
Want More Great Ideas? You Might Like These..


Are we friends on Instagram?
Follow @PracticalWhimsyDesigns to see more
behind the scenes projects

