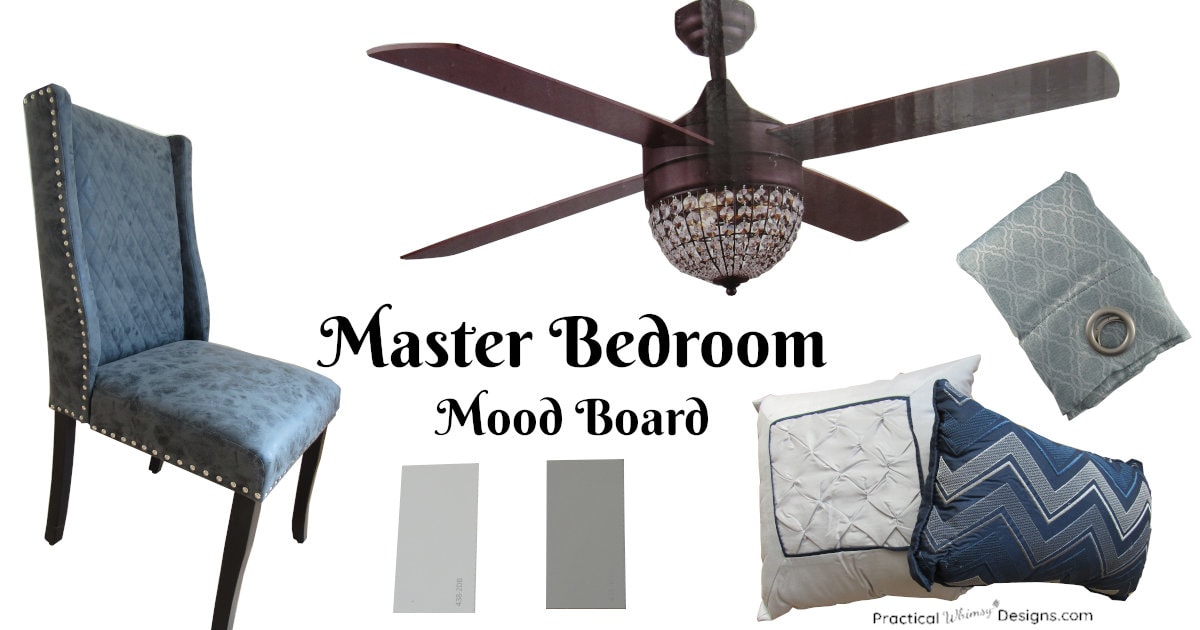Get inspired by our master bedroom design plan. We worked to tie elements of our remodeled bathroom into our plan to create a cohesive master suite design.
I know it seems like forever since we worked on a project in our house. That’s because it has been forever.
The last room we worked on was the Master Bathroom which we finished in the Spring.
And then summer happened…..
And then fall happened……
I don’t know what happened……
Life, I guess. But now we are getting back into the remodeling process. And now it is time to work on the master bedroom.
Master Bedroom Before
Of course I have to show a few pictures of what the master bedroom looked like before we started remodeling.
If you read our Master Bathroom Plan post, you know that we took the closet from the Master Bedroom and added that space to our bathroom. This is what the closet area looked like before we converted it into bathroom space. Next to it is the extremely narrow hallway that went to the master bathroom.
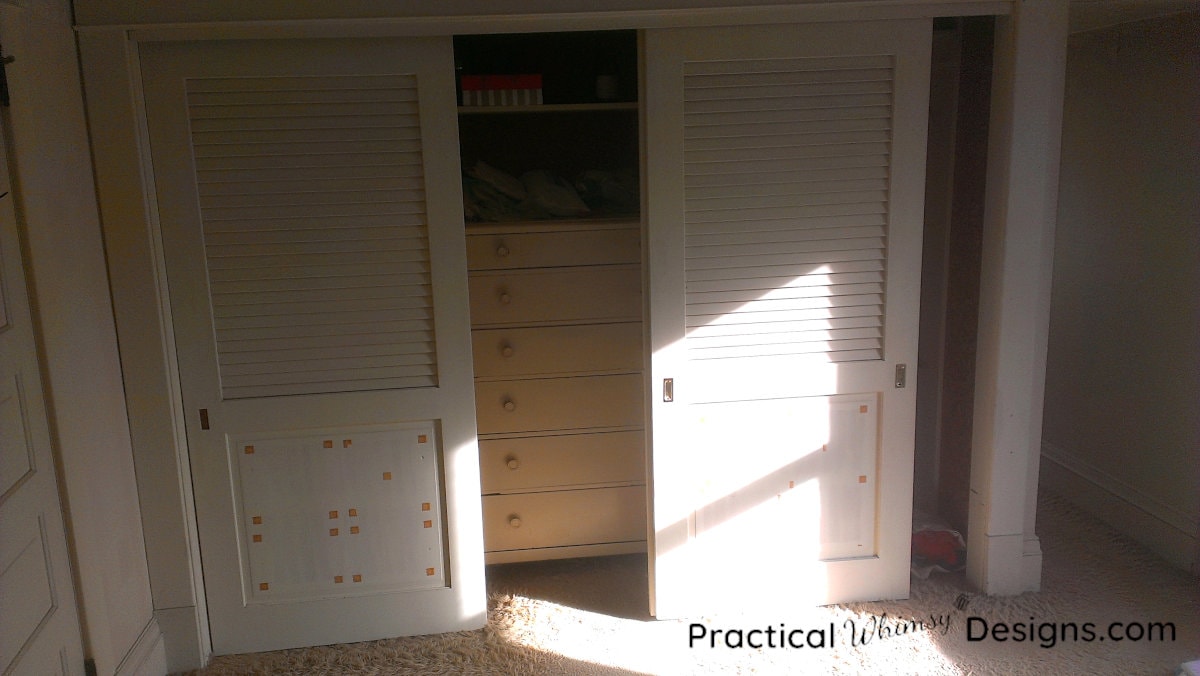
The rest of the bedroom didn’t have much going for it either. The wall paper was faded and stained, there were cracks in the windows, and the trim paint was chipped and in need of some definite TLC. And I am not sure why the carpet was cut out in a square underneath the bed. Maybe there was a waterbed here at one time? (That’s the only theory I have right now…)
At least we could easily tell there was hardwood under the carpet!
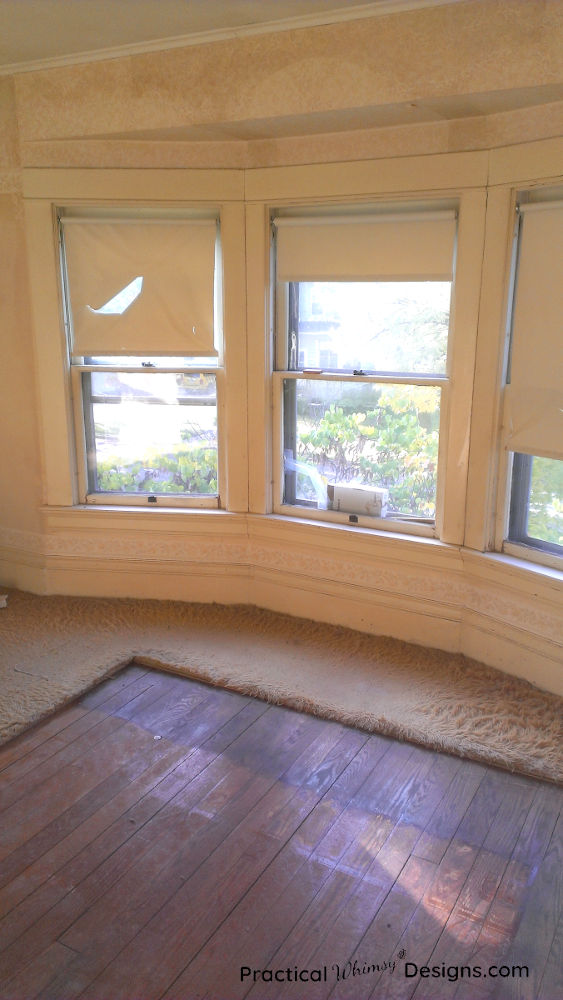
This room probably had the least amount of clutter in it when we first looked at the house. Most of the rooms in the house were packed full of things we had to go through and get rid of.
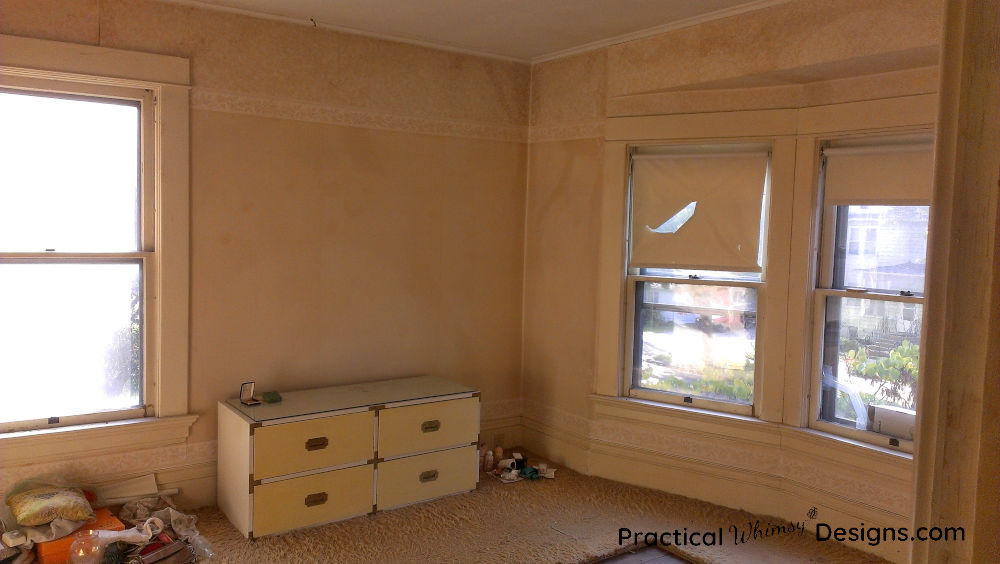
Since we already knew there was hardwood, our first course of action was to rip out that shag carpet. Yuck!
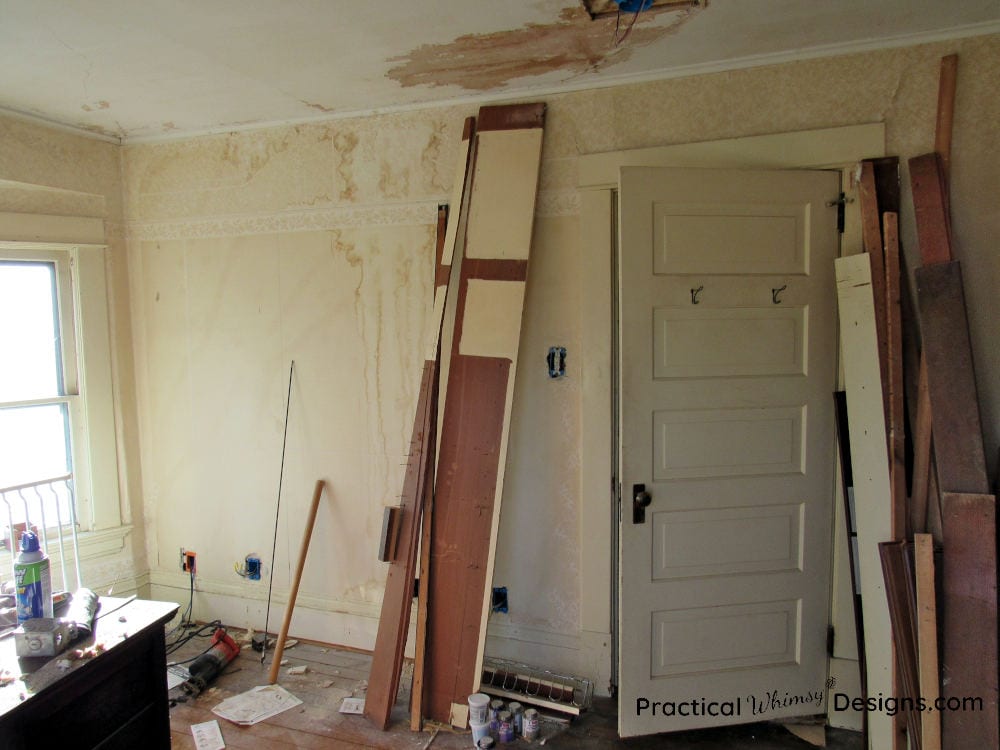
Note: If you are new and want to check out some more information on our fixer upper you can read more about it in my post Lessons From A Fixer Upper.
Master Bedroom Design Plan Breakdown
So, here are the things we are planning to do in this space.
- Sand and re-stain the wood floor
- Mud the walls to give a fresh wall to paint
- Add lighting and update the electric
- Level the door and trim (they got a little wonky when we had to jack the house up to add more support in the basement. The large stair structure had caused the middle area of the house to sag slightly.)
- Create a tray ceiling to add more dimension to the ceiling
- Turn half of the neighboring office space into a walk-in closet and create an opening from the master bedroom into the new space.
- Replace the cracked windows
- Scrape loose paint off of the trim and repaint it
- Paint the walls
- Paint an accent wall
Easy peasy, right? Ha ha!
Oh yeah! I forgot to mention that there is no heater in this room. I think the house may have had some sort of furnace in the attic at one time because there was duct work running to the rooms. However, when we purchased the house there was no heater in the master bedroom!!!
We will definitely have to figure out a system to heat the room.
Master Bedroom Design Plan Recap
So, here is a final picture of the design board again.
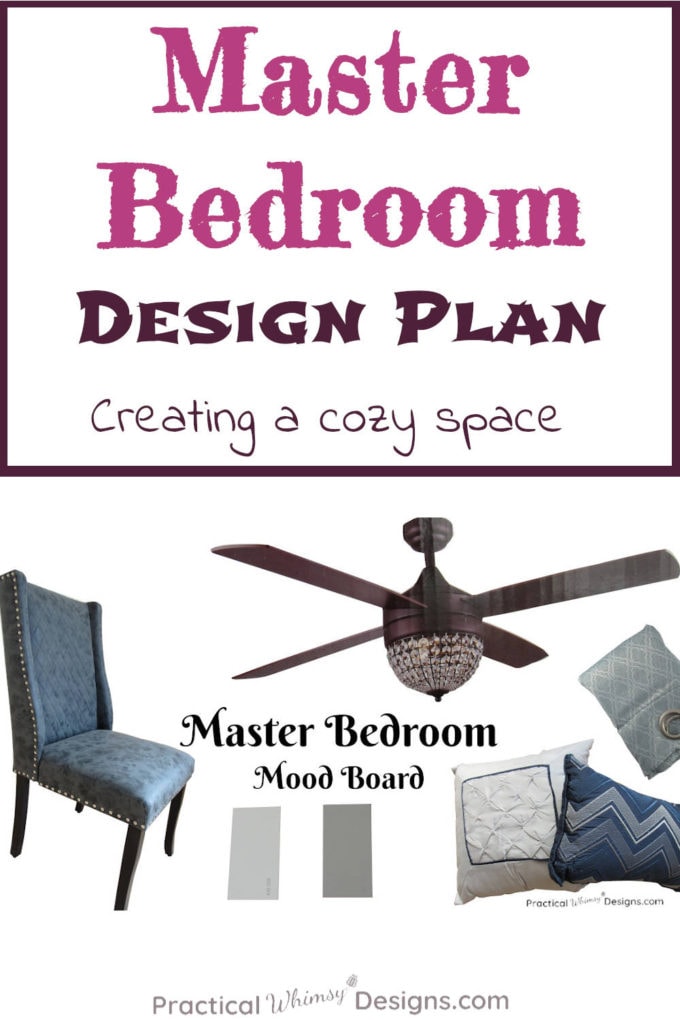
We worked hard to tie in some similar colors and design elements from the master bathroom remodel to achieve a similar feel between the two rooms. Check out the finished master bedroom reveal and see how it all came together.



